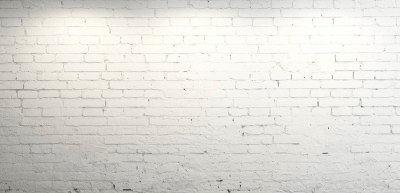
Properties
Select a property type to enable extra search features in the search widget below.
Residential Sale
510 NEWARK ROAD, LANDENBERG, Pennsylvania 19350
4Bedroom(s)
1Bathroom(s)
11Picture(s)
201,591Acre
7.2 acres of land are available in New Garden Township. The property contains the original farmhouse and barn that are not currently usable. The property has a neat history dating back to the first owner in 1713. A synopsis of the history is available. Come and check out the options for this property. Do not walk the property without listing agent present.
$530,000
Residential Lease
1300 CHESTNUT STREET, PHILADELPHIA, Pennsylvania 19107
1Bedroom(s)
1Bathroom(s)
14Picture(s)
111,402Acre
Just renovated 1 bedroom, 1 bath apartment at 1300 Chestnut! All open living and dining space. Kitchen has plenty of cabinet and counter space. Spacious and gracious bedroom with all tile bath. Enjoy living in this elevator, doorman building (from 12pm to 8pm) in the heart of MIDTOWN. Just minutes from Avenue of the Arts, Jefferson Hospital, and The Reading Terminal Market.
$1,720
Residential Lease
1300 CHESTNUT STREET, PHILADELPHIA, Pennsylvania 19107
1Bedroom(s)
1Bathroom(s)
14Picture(s)
111,402Acre
Just renovated 1 bedroom, 1 bath apartment at 1300 Chestnut! All open living and dining space. Kitchen has plenty of cabinet and counter space. Spacious and gracious bedroom with all tile bath. Enjoy living in this elevator, doorman building (from 12pm to 8pm) in the heart of MIDTOWN. Just minutes from Avenue of the Arts, Jefferson Hospital, and The Reading Terminal Market.
$1,575
Residential Lease
1300 CHESTNUT STREET, PHILADELPHIA, Pennsylvania 19107
1Bedroom(s)
1Bathroom(s)
14Picture(s)
111,402Acre
Just renovated 1 bedroom, 1 bath apartment at 1300 Chestnut! All open living and dining space. Kitchen has plenty of cabinet and counter space. Spacious and gracious bedroom with all tile bath. Enjoy living in this elevator, doorman building (from 12pm to 8pm) in the heart of MIDTOWN. Just minutes from Avenue of the Arts, Jefferson Hospital, and The Reading Terminal Market.
$1,525
Residential Lease
1300 CHESTNUT STREET, PHILADELPHIA, Pennsylvania 19107
1Bedroom(s)
1Bathroom(s)
14Picture(s)
111,402Acre
Just renovated 1 bedroom, 1 bath apartment at 1300 Chestnut! All open living and dining space. Kitchen has plenty of cabinet and counter space. Spacious and gracious bedroom with all tile bath. Enjoy living in this elevator, doorman building (from 12pm to 8pm) in the heart of MIDTOWN. Just minutes from Avenue of the Arts, Jefferson Hospital, and The Reading Terminal Market.
$1,660
Residential Lease
1101 63RD STREET, PHILADELPHIA, Pennsylvania 19151
1Bedroom(s)
1Bathroom(s)
4Picture(s)
103,960Acre
$1,100
Residential Lease
3000 BALFOUR CIRCLE, PHOENIXVILLE, Pennsylvania 19460
1Bedroom(s)
1Bathroom(s)
20Picture(s)
97,004Acre
Spring Mill is a welcoming senior living community offering a fulfilling lifestyle and personalized care services. Residents wake up ready to start the day each morning with a wide range of amenities and socialization opportunities at your doorstep.
$6,145
Residential Lease
3000 BALFOUR CIRCLE, PHOENIXVILLE, Pennsylvania 19460
1Bedroom(s)
1Bathroom(s)
18Picture(s)
97,004Acre
Spring Mill is a welcoming senior living community offering a fulfilling lifestyle and personalized care services. Residents wake up ready to start the day each morning with a wide range of amenities and socialization opportunities at your doorstep.
$5,625
Residential Sale
5720 WISSAHICKON AVENUE, PHILADELPHIA, Pennsylvania 19144
2Bedroom(s)
1Bathroom(s)
34Picture(s)
74,340Acre
Agent will meet you at Valley Greene Apartments - AS-IS this property is MOVE -IN READY
This two-bedroom and 1 bathroom coop unit D-17 is in an excellent location that is well maintained. It sits above Lincoln Drive. Close to Regional train station, Germantown, East Falls, Chestnut Hill, stores, restaurants, Germantown and Chestnut Hill business corridors and more.
$84,900
Residential Lease
211 VINE STREET, PHILADELPHIA, Pennsylvania 19106
2Bedroom(s)
2Bathroom(s)
34Picture(s)
60,120Acre
Welcome to 209 Vine, also known as 211 Vine, where luxury living meets the rich culture of Philadelphia's Old City neighborhood. This thoughtfully designed 49 unit apartment community offers a variety of spacious layout options and functional amenities, creating an unparalleled living experience.
$2,850
Residential Lease
4715 WALNUT STREET, PHILADELPHIA, Pennsylvania 19139
1Bathroom(s)
5Picture(s)
58,656Acre
Please note we require income 3x the rent. Criminal/eviction history and FICO risk score will be reviewed. Credit must be in good standing. Cosigners considered. Security deposit and first month's rent needed prior to move in.
Located in University City, this professionally managed building consists of reasonably priced studio and one bedroom apartment units.
$1,195
Residential Sale
6142 WAYNE AVENUE, PHILADELPHIA, Pennsylvania 19144
2Bedroom(s)
1Bathroom(s)
12Picture(s)
57,353Acre
Welcome to the Tulpehocken Apartments Coop! This Coop is located in the historic section of Germantown in Philadelphia Pa. This tremendous first floor unit has 2 bedrooms and 2 bathrooms and comes with a stackable washer and dryer. This unit has a custom modern closet space and carpet throughout.
$60,000









