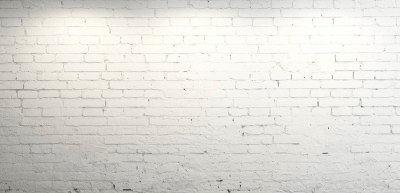
Properties
Select a property type to enable extra search features in the search widget below.
Look no further! This incredible property, located in the highly coveted Merion Golf neighborhood, offers beautifully crafted bright open spaces throughout with gracious rooms, stunning materials, millwork, floors and moldings, timeless finishes, seamlessly integrated modern updates, a separate but attached 1-2 bedroom Guest Cottage/ Pool House, 4-car garage capacity with additional space for 2-lifts, elevator shaft servicing the main house and a fully fenced lot. This treasure is a rare find! Additional features include a spacious front to back entrance foyer, flanked by open access to the living and dining rooms, expansive library, fabulous gourmet kitchen with adjacent family and breakfast rooms, luxurious primary suite with dramatic windows, spacious marble bathroom and 2 walk-in custom closets, generous second bedroom with en-suite bathroom, and sun-filled window, large third and fourth bedrooms with Jack and Jill bathroom, private third floor suite with bedroom, lounge area and full bathroom, expansive day-lit lower level with media/ game room, theater, gym, playroom, powder room and lots of storage. A rare find in a quiet, walking neighborhood close to renowned schools, fabulous restaurants, clubs, recreational opportunities, trains, parks and much more. Move right in. Pool plans available.




























































































