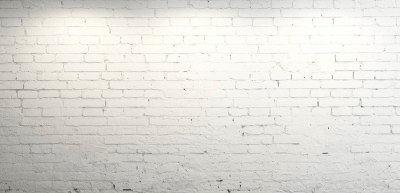
Properties
Select a property type to enable extra search features in the search widget below.
Nestled at the serene end of a charming cul-de-sac, this magnificent brick Colonial residence marries timeless architectural elegance with modern luxury and structural integrity. Adjacent to Stoneleigh, a permanent 42-acre public garden with winding walkways and shady groves enveloping you, this home invites tranquility and natural beauty.
Inside, on the Main level, sprawling entertainment areas await, offering a seamless flow from the Living and Dining Rooms to the Family and Lower Level Recreation and Media Rooms. These spaces are perfect for hosting gatherings or simply unwinding in comfort. The gourmet Kitchen is a culinary haven in country French style, boasting high-end appliances, ample storage, and a center island for meal preparation. Adjacent to the Kitchen, the Breakfast Room is bathed in natural light from expansive windows, creating an inviting atmosphere for enjoying meals with family and friends.
Upstairs, the Primary Bedroom Suite is a luxurious retreat, complete with a spacious Sitting Room, two separate closets, and Bathrooms. Four additional Bedroom Suites comfortably accommodate family members or guests, while a convenient Laundry Room adds practicality to the second floor.
Also, the second level features a stunning Office/Library, appointed with a vaulted ceiling, custom bookcases, and a Bathroom. This versatile space provides endless possibilities for relaxation, work, or leisure activities.
On the third floor, discover a Bedroom Suite with a mini kitchen and two additional Bedroom/Bonus Rooms, adding flexibility for various needs such as home offices, hobby spaces, or accommodations for visitors.
The Lower Level is a hub of entertainment, featuring a Recreation Room with a granite-topped wet bar, perfect for hosting gatherings or watching movies in the adjacent Media Room. An additional Bonus Room adds versatility to this space, accommodating various lifestyle needs.
The Backyard offers a lush, generous space for parties and recreation.
The entire home can be powered by its backup power generation system during a storm or other power outage.
Let me invite you to visit this one of a kind, exceptional Villanova home.

















































