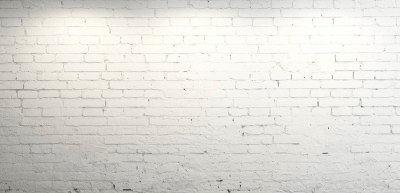
Properties
Select a property type to enable extra search features in the search widget below.
Welcome to River’s Edge Condominiums in the desirable Logan Square neighborhood offering a split level layout with a gorgeous western facing view of the Schuylkill river. This condo is a one bedroom, one full bath and one powder room with private outdoor space and DEEDED 1 CAR GARAGE PARKING. Enter into the entry foyer of this roughly 1,100 sq ft unit with storage closet, stackable laundry, and a half bath recently renovated with new tile floor, vanity, mirror and light. Continue up the steps to the main living area featuring an open concept living and kitchen area with new flooring throughout and and oversized center island between the kitchen and living room. There are plenty of windows and sliding doors on the main level and a private balcony which allows the natural sunlight to pour through the space during the day. The updated kitchen features custom cabinetry, quartz countertops, stainless steel appliances, and a center island plenty of cabinets for storage. Off to the side of the kitchen is a dining area and custom shelving in the corner that makes for a great work space or additional storage. Continue up from this level to the master bedroom featuring ample walk-in closet space, and a fully renovated master bath! This entire unit was fully renovated roughly 5 years ago with new electrical, HVAC and plumbing and has been meticulously maintained by the owners. Building amenities include a 24 hour concierge staff as well as a common roof terrace available to all the owners. Located just a short walk to Rittenhouse Square, University City, the Art Museum and close to major transit routes, city night life and dining… this location is hard to beat!
Enjoy the views, the Schuylkill River Trail, and the best Philadelphia has to offer at a great price!



























