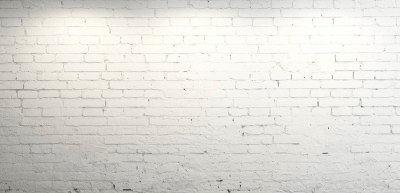
Properties
Select a property type to enable extra search features in the search widget below.
Rarely offered the Presidential XII model in the highly sought after Meridian Valley Square. Breathtaking can only describe this 2 bedroom, 2 bath with den. This lovely home offers luxury amenities, an open floor plan, and a transitional design aesthetic. The open-concept boasts solid hardwood floors along with nine-foot ceilings, extensive mill work and architectural columns.. The large living room features a butlers pantry with a beautiful gas fireplace with mantel. Step out onto your oversized patio overlooking the beautiful gazebo. A spacious chef’s kitchen complete with granite countertops, gas cooking, island/breakfast bar with pendant lighting and custom tile backsplash. A separate breakfast area is perfect for casual meals. Enjoy the formal dining room when entertaining family and friends during holidays or special occasions. The den/study offers an abundance of natural light through the triple windows with double entry doors for additional privacy. The master suite features a sitting room, en-suite bath with a double vanity, soaking tub and stall shower. Your guest will be more than comfortable in the lovely second suite with a sitting room, walk-in closet and private bath. The large laundry area with tub and shelving is conveniently located. This home also offers a one car rear entry garage with additional storage. Enjoy carefree and maintenance free living. This community has incredible amenities including secure entrance, a club house with gathering room, card room, fitness center, heated saltwater pool, gym, game rooms and walking trails. Valley Square Shopping Center is in walking distance and Historic Doylestown is just minutes away. Conveniently located to all major highways. This pristine home will not last long so schedule your private showing today!




































